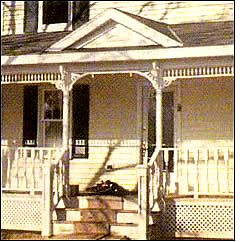| Home > Products > Porches - START HERE! > ONLINE PORCH GUIDE > Determining Your Needs > Which porch is best for your house? > 2-story with front gable and small enclosed entry
2-story with front gable and small enclosed entry
Previous | Table of Contents | Next

Before
After 58 years, this Midwestern farmhouse found
itself in the middle of a planned 196-acre development.

After
Fortunately, this local landmark was saved because the developers knew the power of the porch! The dramatic changes began with the removal of the home's original detached garage. In its place, a new double attached garage was added. Gone, too, is a second-story door on the front of the house. A window was added in its place.
However, it's the expansive wrap-around new porch that ties all of these elements together! A small gable over wooden steps and a clipped corner on the right add just the right amount of architectural interest while remaining true to the farmhouse heritage of this home.

Close-up
Turned Porch Posts and Balusters, Spool Spandrels, and Brackets (including Post Face Brackets) are combined in a charming, historically correct manner.

Close-up
Entry area is enhanced by the addition of a small gable over the porch steps. Note that its roof pitch duplicates that of the main roof for balance and unity of design. Entry is further enhanced with a pair of Sun Ray #3 Brackets and Square Drops with Extender between them. Together, these items create an arched focal point in this area.
Home & Outdoor Living wrote:
Local landmark gets makeover
Developer transforms Kremer farmhouse
"Those familiar with the house are sure to be amazed at its new look, complete with ornate wrap-aournd porch and gingerbread accents. The farmhouse, built in 1938, is the only remnant left of the 196-acre Kremer farm. Today the area is dotted with upscale homes. [The developer] planned the entire Kensington Gardens subdivision around the Kremer house. This home is the showplace for the entire upscale development."
We are available by phone or email for free personalized consultation.
Previous | Table of Contents | Next
|
| |







